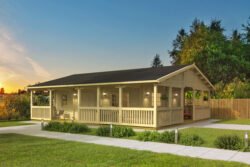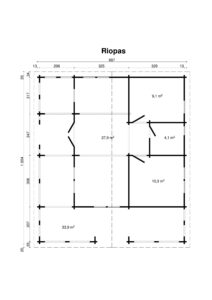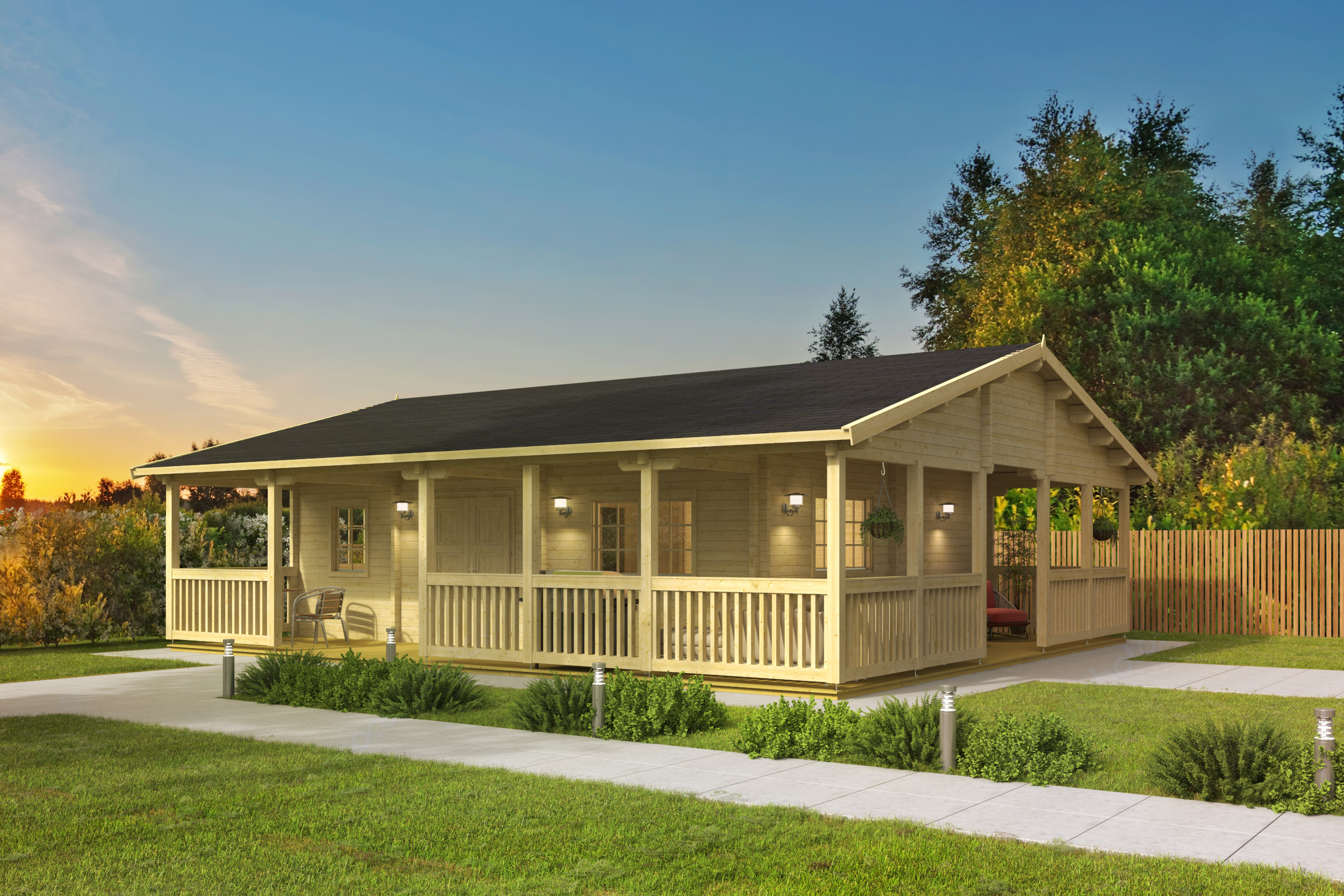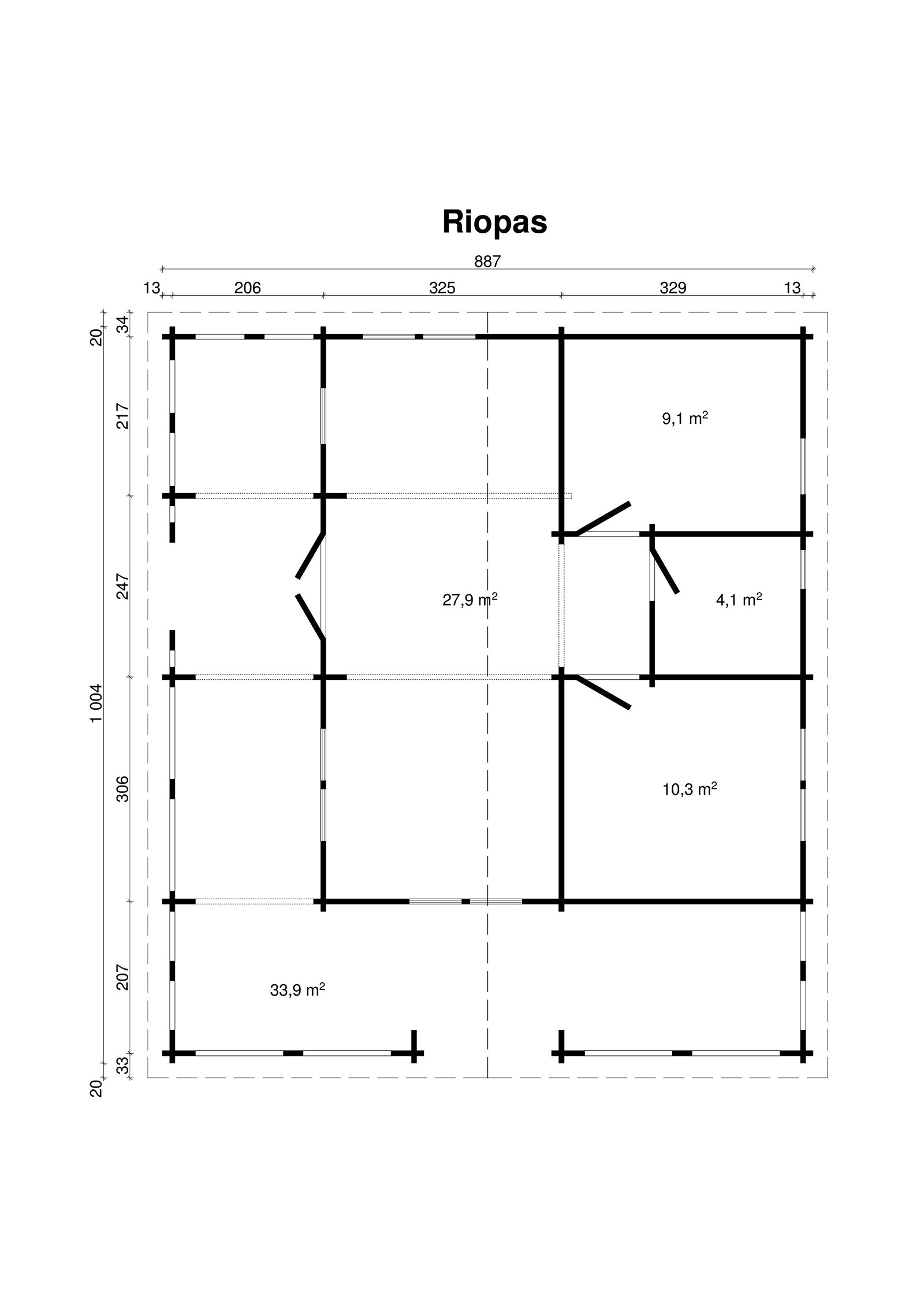

Log house Riopas 85 m2
26850,00 € – 30290,00 €Price range: 26850,00 € through 30290,00 €
Includes a door made from glued laminated timber boards and windows with a glazed unit, internal doors, stainless steel threshold, impregnated foundation beams, fasteners and installation instructions.
Error: Contact form not found.
The 70 mm garden houses, log houses, shelters, pavilions, saunas, summerhouses, barbecue houses and timber garages manufactured in Tene factory of garden and timber houses come complete with doors, windows, floor, fasteners and installation instructions, making the construction of a garden house simple and time-saving.
The set of a garden house with a wall thickness of 70 mm by TENE includes the following items according to the product drawing:
timber used is 100% Nordic quality spruce
doors and windows from extra-dry (8-12%) glued laminated timber
German-type tilt and turn windows with a glazed unit, including fittings
door made from boards, including fittings
ceiling made from 18 mm thick profile board
stainless steel threshold
threaded rods
foundation beams impregnated in an autoclave
fasteners (nails and screws)
installation instructions
Walls
Seina välismõõdud
984 x 867 cm
Wall board length
1004 x 887 cm
Wall board thickness
70 mm
Side wall height
236 cm
Roof
Ridge height
359 cm
Roof area
101 ㎥
The angle of the roof
15
Roof board
18 mm
Varikatuse üleminek
30 cm
Floor
Floor area
51,4 + 33,9 = 85,3 ㎡
Floor boards
-, 18 mm, 28 mm
Other
A window with a double-glazed window
4 x 1530 x 990 mm ISO / 2 x 765 x 990 mm ISO / 1 x 530 x 530 mm ISO
Glulam door with glass panel
1 x 1425 x 2090 mm / 3 x 890 x 2090 mm
Volume of the house
ca. 152,6 ㎥
Impregnated foundation screeds
60 x 70 mm
Package info
Toote paki mõõtmed
600 x 120 x 85 cm600 x 120 x 85 cm600 x 120 x 85 cm600 x 120 x 85 cm600 x 120 x 85 cm580 x 120 x 50 cm
Weight of the product package
ca. 11 000 kg

