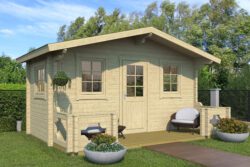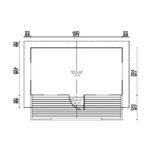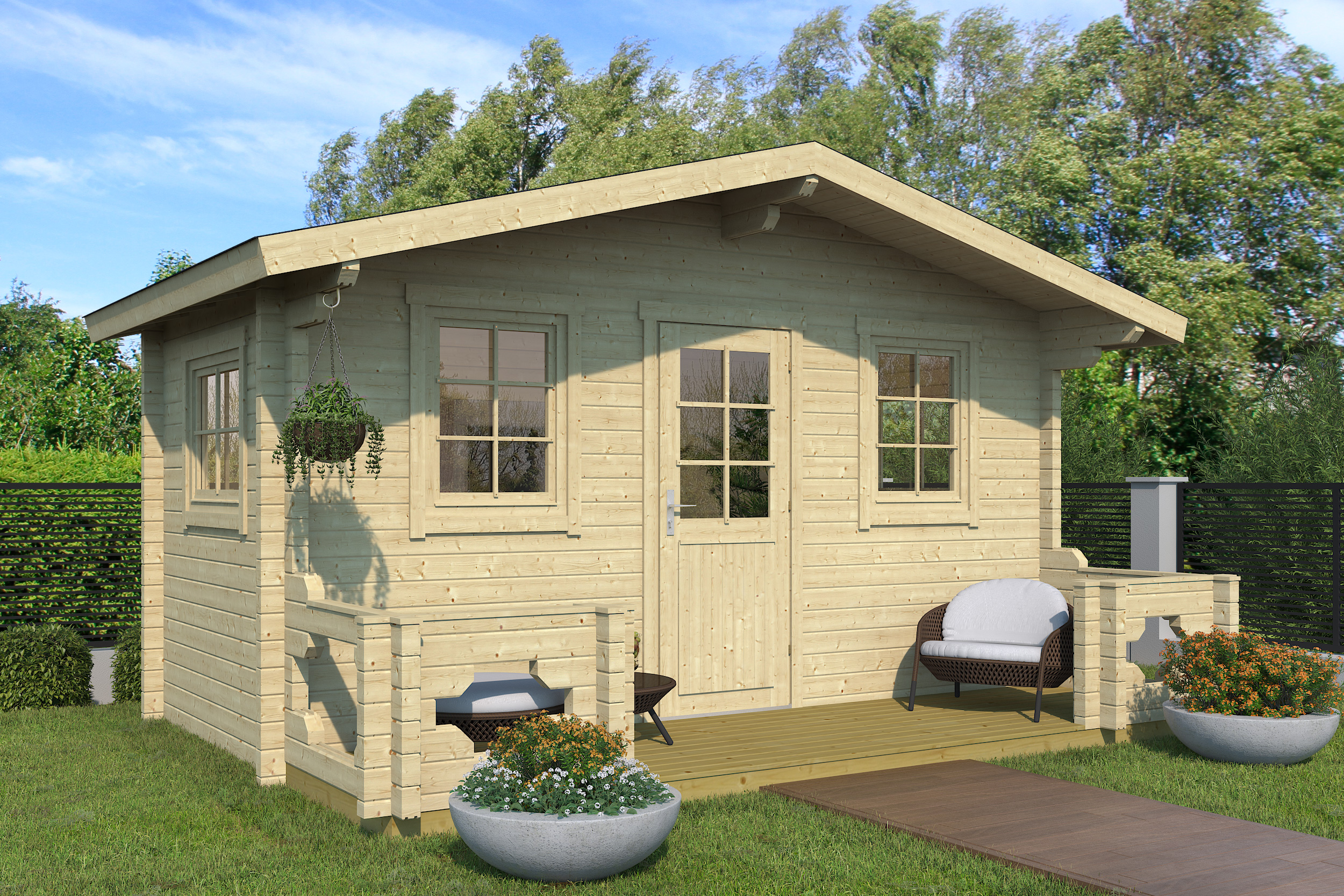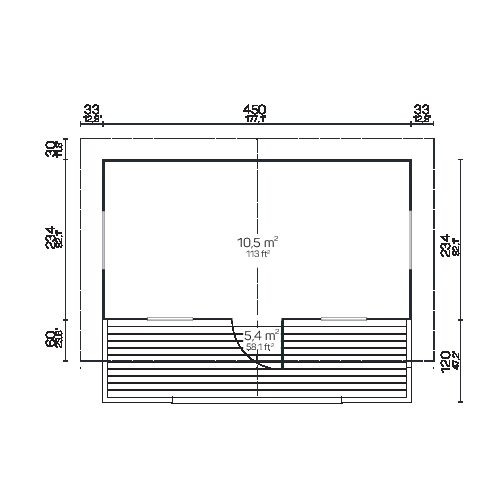

Prefabricated Garden House Piha-Aitta 17, 70 mm
9990,00 € Original price was: 9990,00 €.8090,00 €Current price is: 8090,00 €.
The factory-built garden house Piha-Aitta 17 with a terrace is delivered to the customer as a complete turnkey solution. It is possible to transport the garden house in ready-built form anywhere that can be accessed by a crane.
Error: Contact form not found.
Available on backorder
Shipping:
TENE ready-made garden houses and sheds are built indoors, which ensures a better quality of the finished houses and helps to eliminate possible inconvenient delays on the construction site (for example, bad weather conditions).
The wooden material from which the sauna houses are manufactured is Nordic 70 mm thick high-quality spruce wood
Doors and windows are made of specially dry (8-12%) glulam
The door threshold is made of stainless metal
German-type double-glazed windows (ISO), with gaskets, opening in two directions, including fittings
The doors are glazed (ISO) and include fittings
The foundation beams are autoclaved wood
The floor is made of 28 mm thick profile board
The roof is insulated with 50 cm thick wool
The roof covering is black honeycomb ruberoid
Eaves and edge stains
The ceiling is made of profiled board
Threaded battens in the corners
The price does not include:
Preparation of the base foundation
Installation of terrace fences and terrace floor (they are included as details)
Exterior finish
The prices are valid in the Tene factory warehouse and include VAT.
Shipping pricing depends on the exact delivery address.
Walls
External dimensions of the wall
450 x 234 cm
Wall board length
470 x 254 cm
Wall board thickness
70 mm
Side wall height
216 cm
Roof
Ridge height
270 cm
Roof area
18 ㎥
The angle of the roof
15㎥
Roof board
18 mm
Canopy transition
80 cm
Floor
Floor area
11 ㎡
Floor boards
28 mm
Other
A window with a double-glazed window
2 x 765 x 990 mm, 2 x 965 x 790 mm
Glulam door with glass panel
1 x 840 x 1955 mm
Volume of the house
22 ㎥

