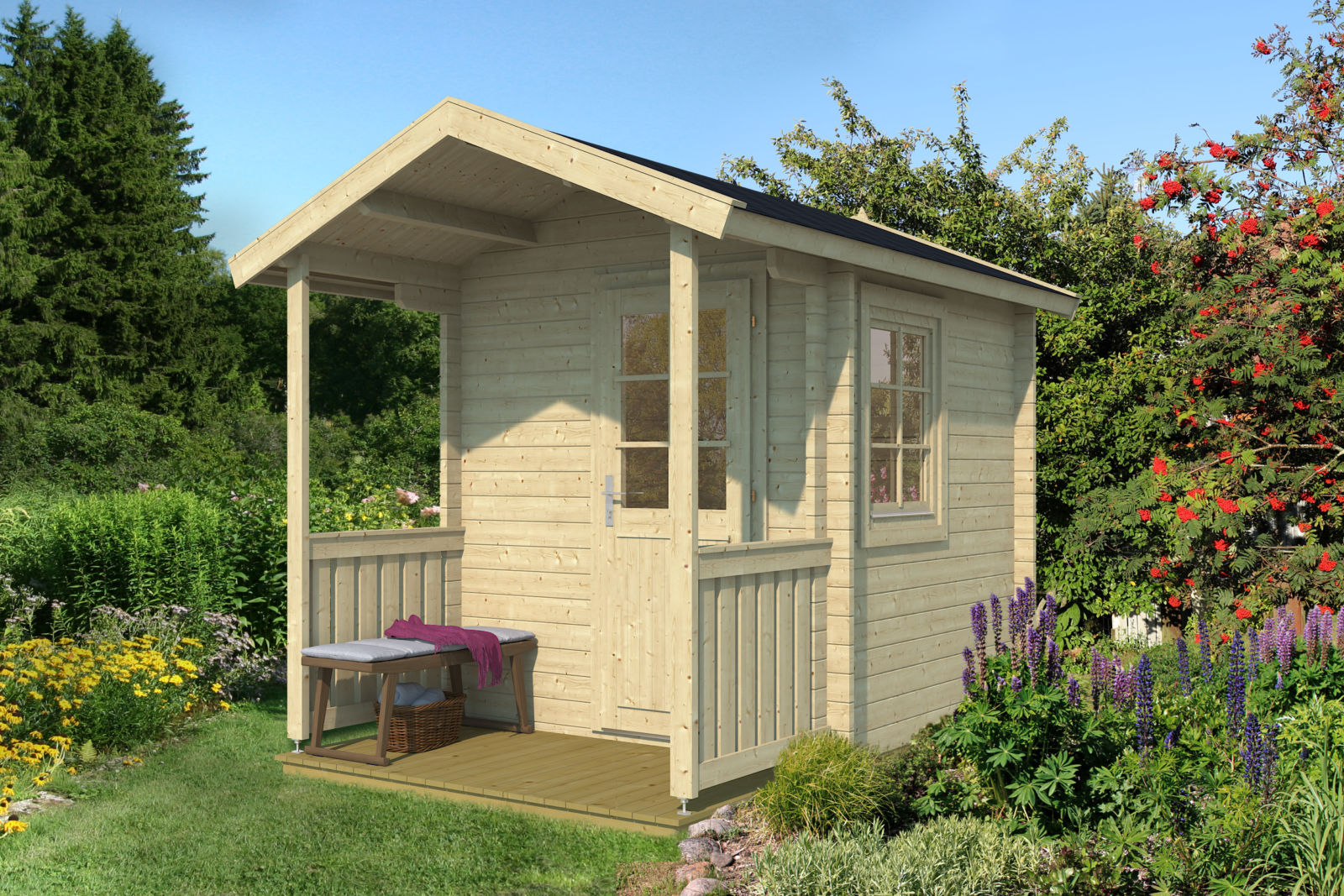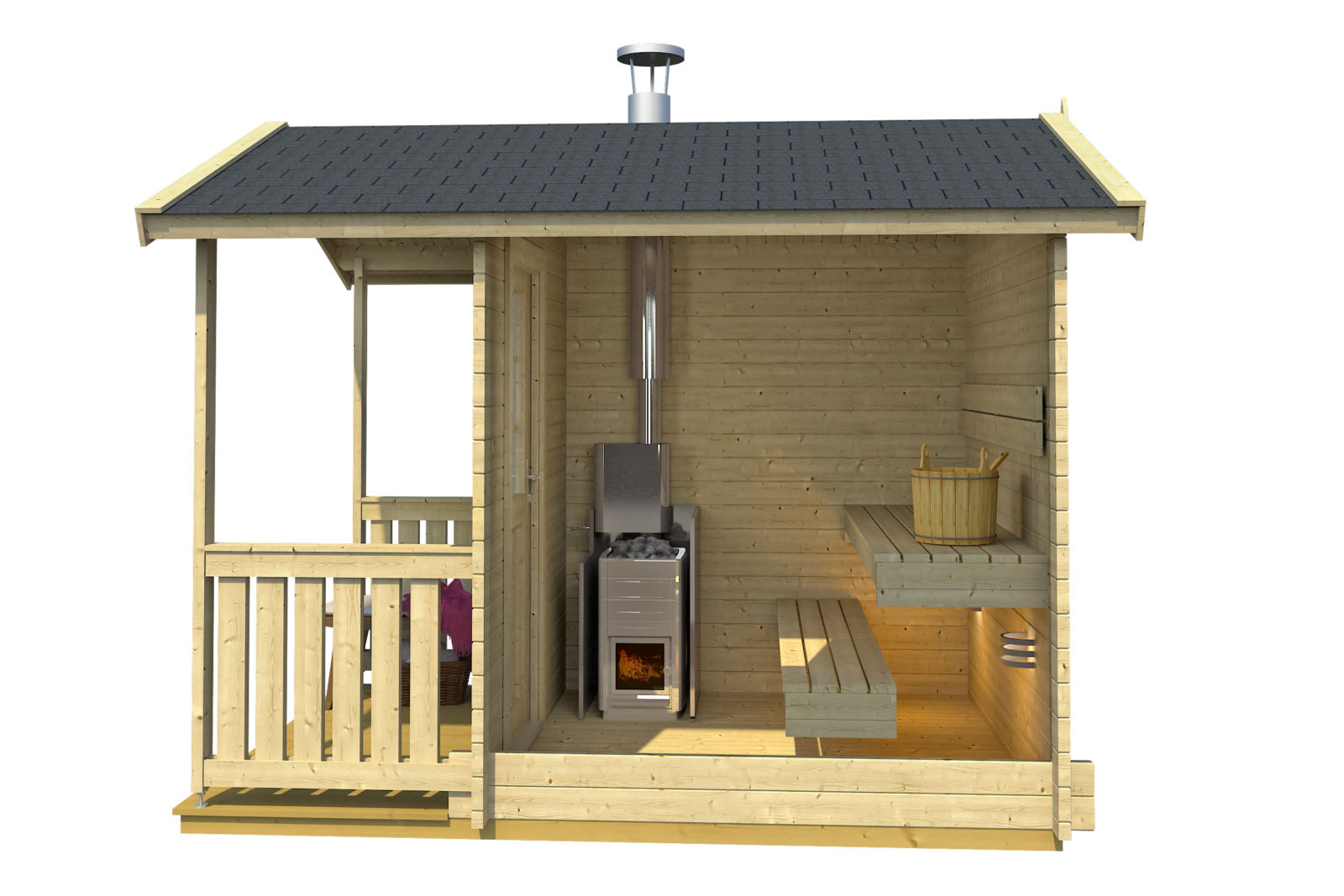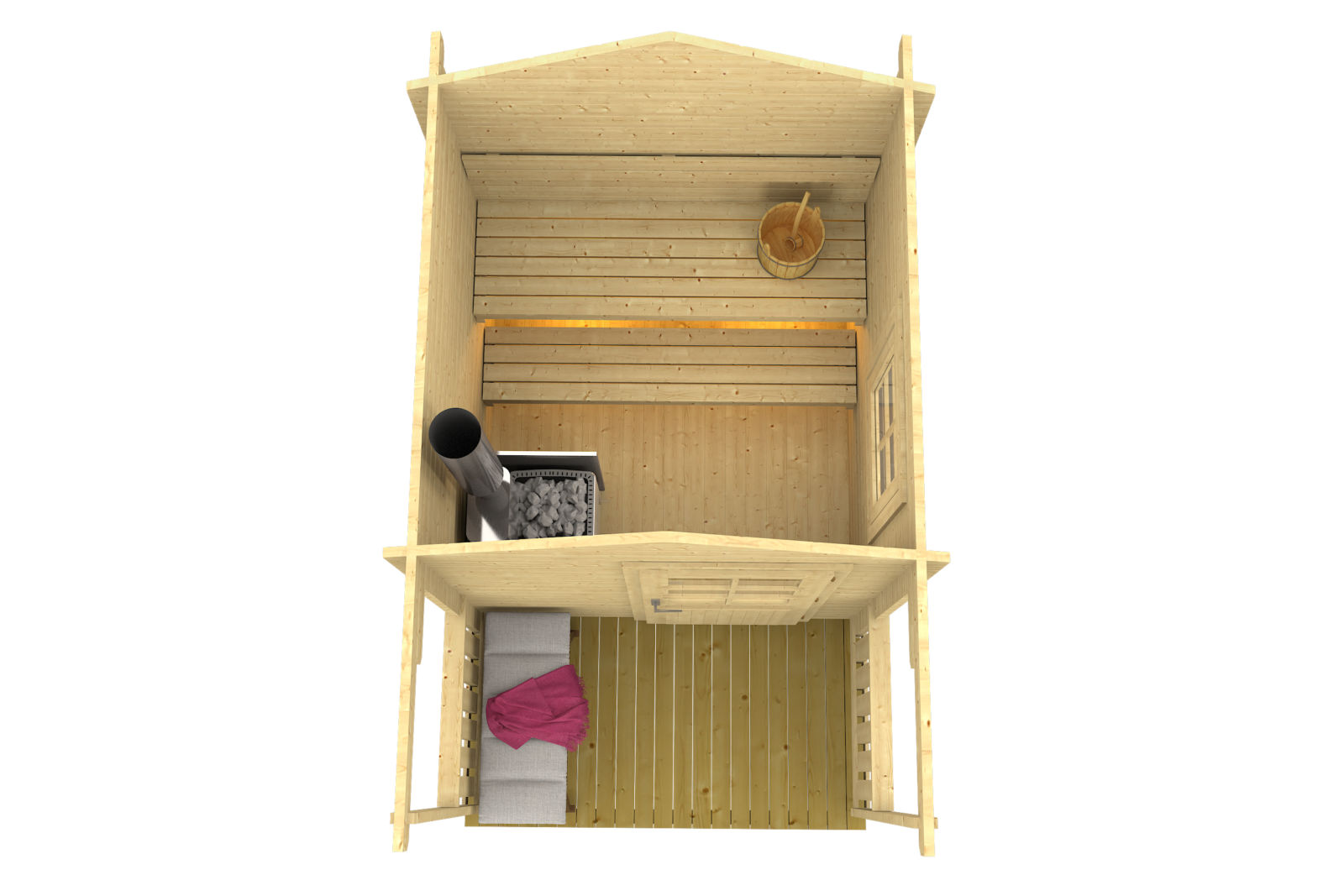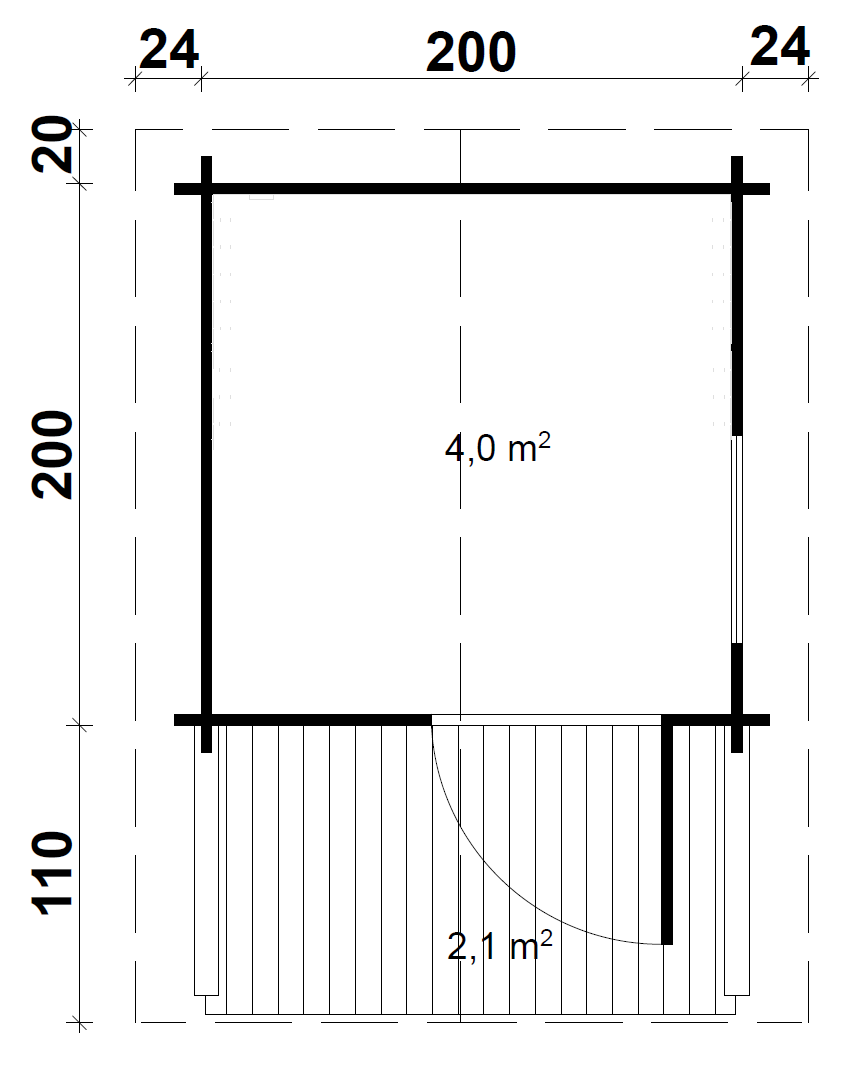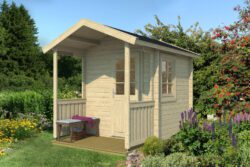
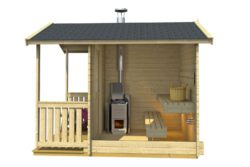
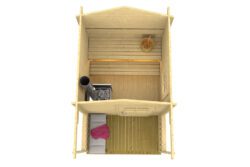
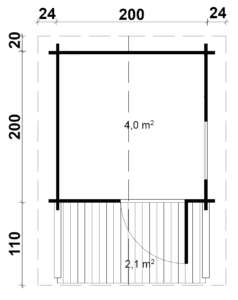
Prefabricated sauna Niklas with a terrace
8880,00 € Original price was: 8880,00 €.4490,00 €Current price is: 4490,00 €.
The small prefabricated sauna with a terrace is delivered to the customer as a complete turnkey solution. The prefabricated sauna can be transported to any location accessible by crane truck.
Error: Contact form not found.
Available on backorder
Shipping:
TENE prefabricated saunas are built indoors, which ensures the better quality of the prefabricated houses and helps to avoid possible inconvenient delays on the construction site (e.g. bad weather conditions).
Tene’s set of a prefabricated sauna house includes:

 timber used is 100% Nordic quality spruce
doors and windows from extra-dry (8-12%) glued laminated timber
tilt and turn window with tempered glass in the steam room, including fittings
door with a tempered glass, including fittings
a sauna bench with a backrest
wood-fired heater, high-quality chimney with a damper and water tank, heater base and U-shaped heat resistant casing, sauna stones (included in the set).
floor from 18 mm thick profile board
foundation beams impregnated in an autoclave
water channel in the floor of the steam room
ceiling from profile board
roof of the sauna house insulated with 50 cm thick wool
roofing from black honeycomb shingles
eaves and edge sheets
installation drawings and plans
Walls
Seina välismõõdud
200 x 200 cm
Wall board length
220 x 220 cm
Wall board thickness
40 mm
Side wall height
217 cm
Roof
Ridge height
257 cm
Roof area
9 ㎥
The angle of the roof
22㎥
Roof board
18mm + 18mm, soojustatud 50 mm villaga
Floor
Floor area
6,2 ㎡
Floor boards
18 mm
Other
Window
765 x 990 mm
Glulam door
840 x 1890 mm
Volume of the house
ca. 8,6 ㎥
Impregnated foundation screeds
45 x 70 mm
